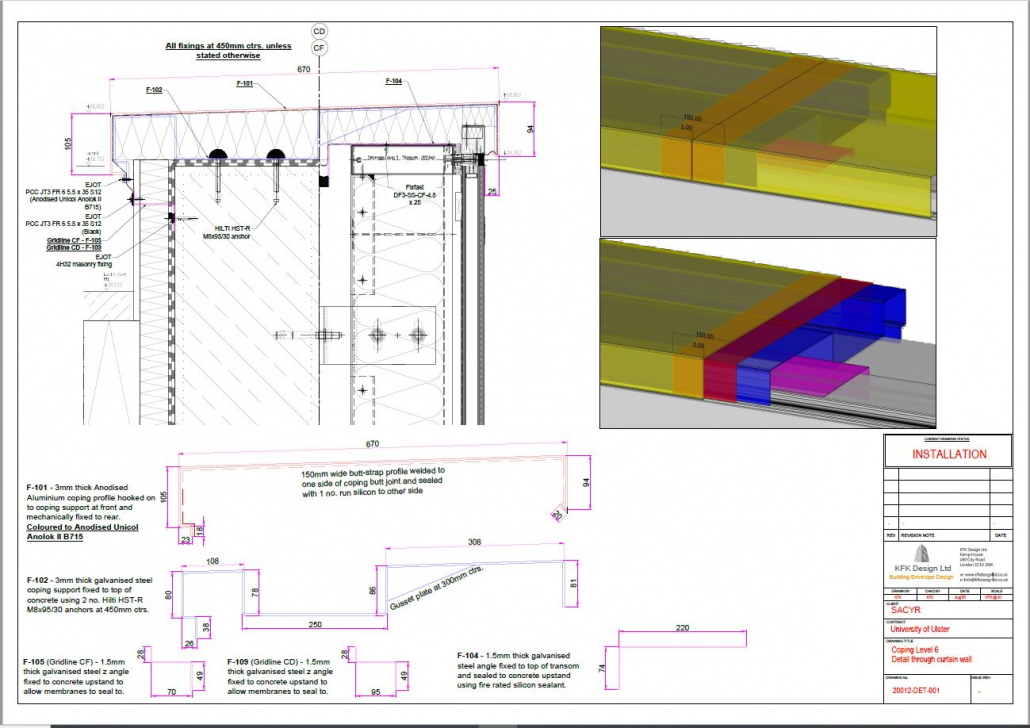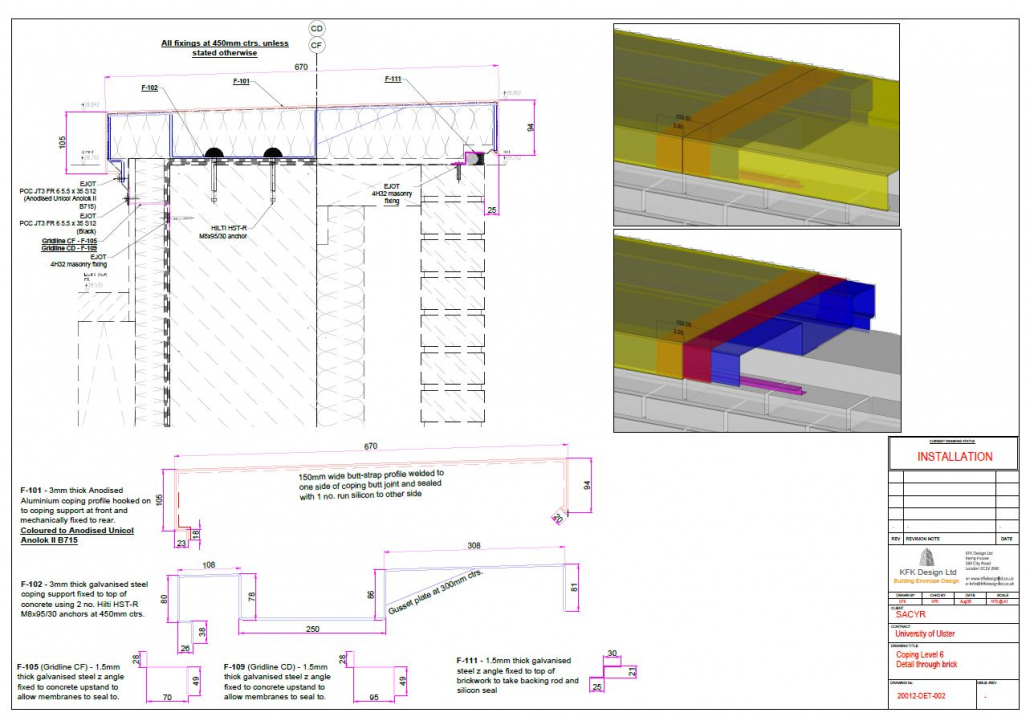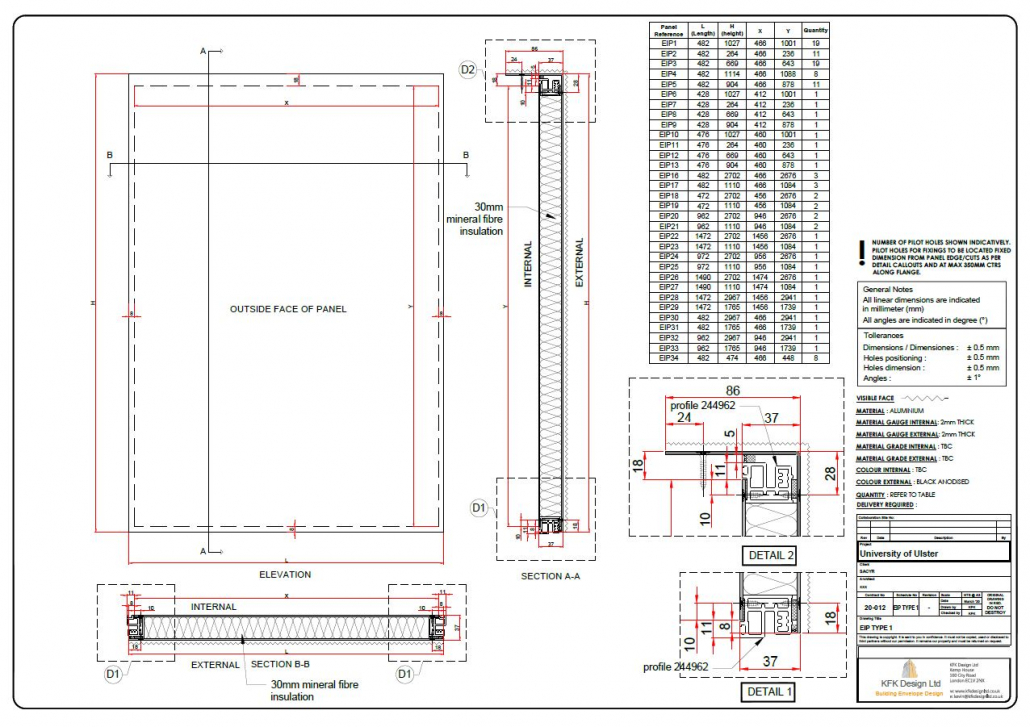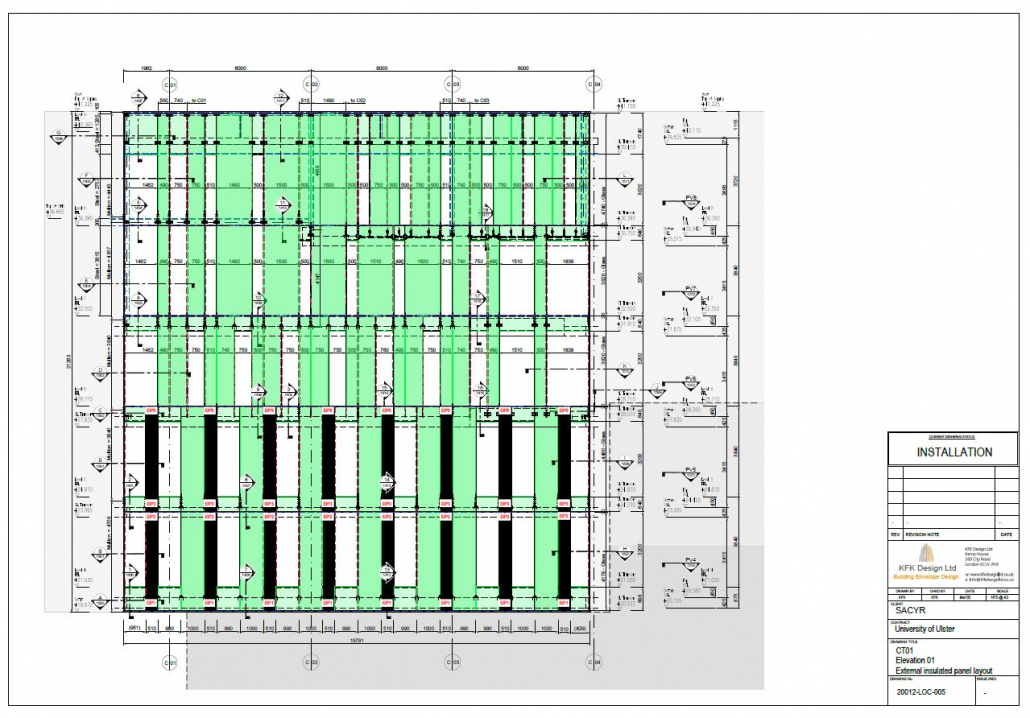Construction is underway on the Dame Clare Marx Building, a new orthopaedic centre at Colchester Hospital. With an estimated cost of £64 million, this facility is being built to accommodate patients from Essex and Suffolk requiring planned orthopaedic procedures, including hip and knee replacements.
KFK will be undertaking a full envelope design of the modular hospital building, consisting of:
- Nvelope Backing Grid (HHB, Rails, C Channels)
- Rockwool Class A Insulation
- Rockpanel Class A Rainscreen Panels
- 3mm PPC alum Feature Flashings and Cappings
- Active and Non Active Louvres to Plant Room Areas




